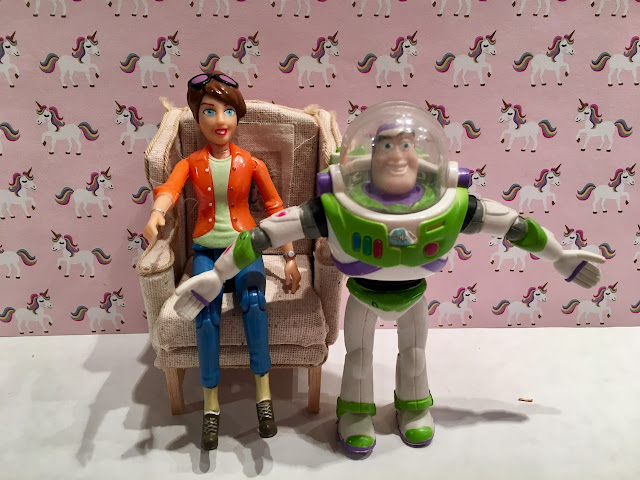Well, here it is: Lily's House all finished and ready for delivery. I have to admit that I am a little sad to be taking it away.
It turned out so nice. I made some booboos that we won't talk about because I don't think anyone will notice. Except that Lily's daddy, grandpa, and auntie are roofers and they build things, too. They might notice. I hope not.
I glued down the floors on the first floor, but not on the other two levels because that's where the tape wiring runs for the lights and I wanted access to the wiring in case the lights fail and I have to fix them. I didn't run tape wire to the third floor; instead, I bought an LED battery light for the small room and will eventually get one for the larger room. I had the rooms all planned. The smaller bedroom would be for the grandparents and the larger one the nursery with its cute baby animal wallpaper.
I spent the morning adding crown molding to the two third level rooms, using narrow crown molding because of the slopped mansard sides. You can see the gap between the molding and the ceiling. . .
. . .so I used may caulking to fill the gaps on all of the walls. It works really well. While it looks messy, it is easily smoothed out by running a damp finger over it to smooth it out and fill the crack. I thought I took "after" photos, but I guess I didn't. I had a damp cloth handy to wipe my fingers clean and to run along the joint to clean it up and to clean up any that got on the ceiling.
With the house now totally finished, I wanted to do one last little project, make a couple of boxes of diapers. I downloaded the images from Pinterest. The Pampers boxes went together easily, but the Huggies did not.
I printed them on a light weight yardstick to give them a nice shape and sturdy form. After cutting them out, I used my bone folder to score the folding lines to make nice folds. With a tooth pick, I applied white glue to the the tabs and held them in place with tweezers until the glue set--a few seconds. I thought about covering them with Modge Podge to give them body and to strengthen them, but ran out of time.
The Huggies box didn't fold well, so I threw it out.
One last look. The house sits on a platform that has a turn table. It's not attached so the house can removed from the turntable.
It's all ready for the move.
All the accessories and furniture have been packed for the move.
Dad says it's time to head out.
"Um, we have a problem here!"
"My wife's stuck between the sink and the stove and they too heavy me to move them alone."
Grandpa loads the house in the back of the Edge.
It will ride nicely.
The girls immediately began moving in. Lily had lots of help.
They spent an hour arranging and rearranging, playing, making up a story--just the way I hoped they would.
I had my own ideas as to where the furniture would go and they had theirs.
I had planned on a smaller sink but with the purchase of the green stove and sink, the kitchen sink makes a great bathroom vanity.
Not the furniture that I had planned for the master bedroom, but it looks so cute. Oh. That's Fritz. (The live one is watching)
Moving is exhausting!
Little brother waits for someone to come feed him.
With the house set up, Lily began to set up her ranch. The dollhouse is way out of scale, but who cares. That's how this project started, Lily asking me if I would build her house to go with her horses and barns. Now I have a request from the two older girls who want a log house, like the one on their favorite TV show about young girl horse trainer on a ranch in Canada.
I've been looking for such a house this evening. I know what I want, but the kit has been discontinued. In the mean time, I have the San Franciscan to finish for their mother.
The Cranberry Cove was a fun build. I am sad that Real Good Toys has discontinued it, but there are still some available on various sites. While I made mine a country home, it would be perfect as a French country home. The rooms are a nice size and it was easy to assemble.
What would I do differently in building it? Because of the slanted sides on the third level and the triangle inset in the front, I would cut my wallpaper templates before I glued it all together. I don't know why I didn't, but It would have made wallpapering that third level easier.
I also didn't get the interior walls placed properly. They are meant to go on the other side of the front door, but I didn't pay good enough attention when I glued it together and got it reversed, but it all worked out--after some modification of the first floor stairs.
There was so much more that I wanted to do, too, such as wall decor, but I had to remind myself that it wasn't my house.
And now to finish the Bellingham and the San Franciscan and renovate the Storybook. I've got plenty to keep me busy.
Thanks so much for joining me. I hope you have enjoyed this project and learned a little along the way.























































