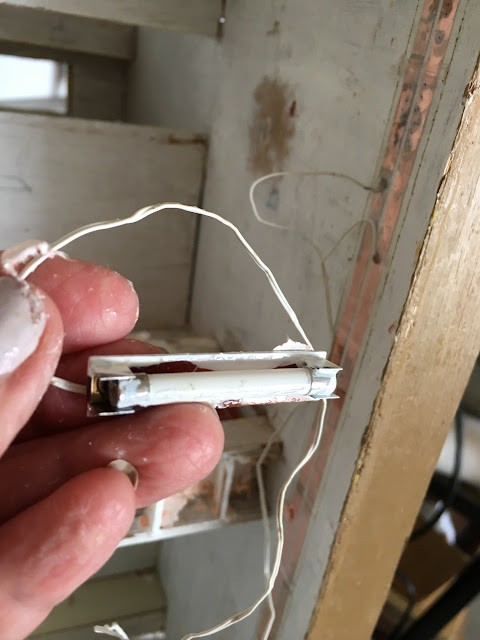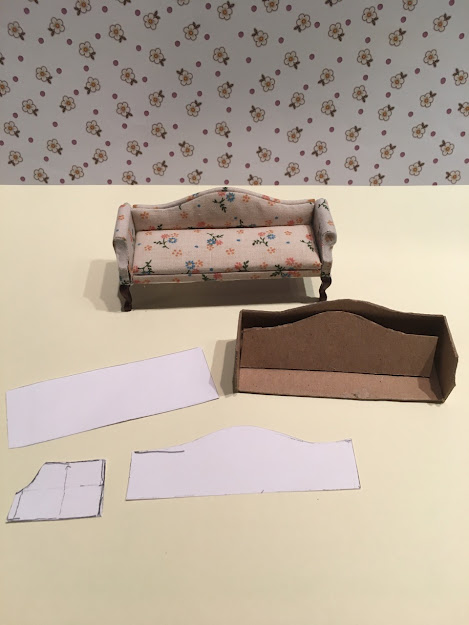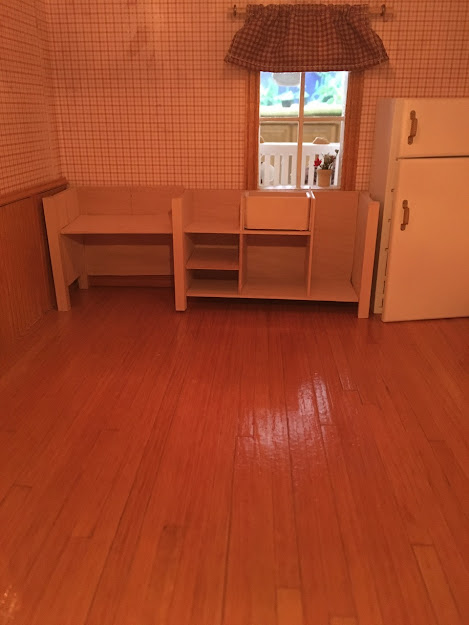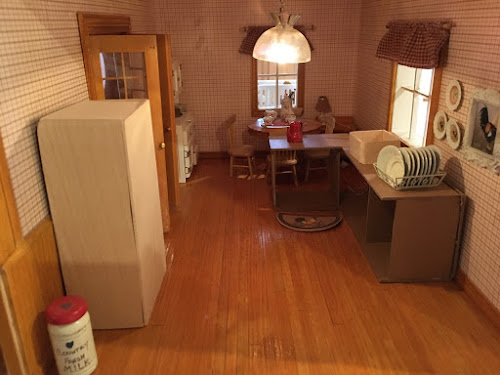The Fairfied offers plenty of potential, especially if the build begins right out of the box. Renovations, however, present certain problems and frustrations, but they can be done. Let's begin with the basics. Remodeling requires removing a lot of things: wallpaper, electrical, wood trim, and old glue. I've been sorting though my tool chest to find what works best and I've come up with these items. What do you have in your tool kit that might make the removal job easier?
From Left to Right:
To dissolve old glue a professional grade heat gun gets the job done; however, it gets very hot even on the low setting. Not only will it scorch the wood, but the user can easily get burned, but it does soften even tight bond glue. The alternative, and probably a safer one, is the blue and white gadget, a heat gun that scrapbookers use to do embossing, using heat activated powders. If you have the embossing gun, it works fine, but I did find that the more powerful paint removing tool works better and I've learned how to use it on the low setting.
Electrical wiring can be another challenge to work around. At first I didn't want to redo the electrical system. While it is probably 30+ years old, it works, but with wires running all over the place, I had to disconnect a few. The builder ran one tape line across the back edge of the house then ran all wires across the floors to connect the lights. Lights for the ceiling were on the above floor, covered with carpeting glued in to last a lifetime.
She wound wires here and there, taping them in place with scotch tape. She use a dozen of these simple lights tucked away to provide a general soft lighting. I like it and it works--um worked.
For other areas of the house, instead of trimming away excess wiring, she wadded up the excess and tucked it away in the attic.
The floors with carpeting stripped away are grossly ugly and required a lot of scraping and fabric softener to remove the glue. Then I rediscovered my heat gun--the big one. It instantly softened the glue so that I could more easily scrape it away.
This spot in the middle of the floor has a harden glob of glue around the electrical wires. I hate to heat it because as I heat the glue glob, I fear that I will melt the wiring insulation. I'm holding off on that one. If it's not removed, it will cause an uneven floor.
Here's the really big prize (she writes sarcastically)
The house sits on a platform with a turntable on the bottom. To hide the electrical and to allow the house to rotate on its base, the wire is fed through from the bottom then connects in a very hidden place on the house foundation. The wires to the transformer were spiced with masking tape--I think. The wires on the switch had broken off, so I mulled over trying to solder them back in place, but I realized that my soldering blob would be too big to put the cover back in place. So I gave into the reality that this system would have to be replaced. I've been working on the house with the huge transformer connected and now it's not.
I have resigned myself to the fact that I will have re-wire the house to some extent. Oh how I dread that.
More scraping. The fireplaces have been particularly difficult requiring lots of fabric softener and picking. They were covered with two layers of heavy paper. It is apparent that the original builder used a brick print, didn't like it, and covered it over. It has been a challenge removing it. Persistence pays
Turing the house on its top reveals an entire new view with more work to be done; however, since some of the surfaces don't show when the house is right side up, I will leave them Obviously these surfaces were papered before assembly.
False wall: The entire attic has slopped ceilings, so in visiting various bloggers, I found that some created false walls to make for better furniture arrangement. One, Emily at Den of Slack, created new wall assembly that included a door. I'm still trying to figure that out. This house came with the bedroom furniture for the attic, but it just does not fit up again that slanted wall.
So I began playing.
I'm liking this simple fix. I'll keep working on this. The attic will be the last space I work on.
A false wall narrows up the room, but accommodates for better furniture placement, so really the wasted space is hidden. It's wasted with or without fake walls.
I finally realized that with the interior doors I could use the box-cutter blade, but I did a lot of sanding on the first door. The box-cutter had to be used cautiously so as not to remove too much at once.
For the exterior front door, I used the Dremel sanding drum before I realized that the a box-cutter might have been more efficient. I actually sanded away too much, now I have gaps to fill.
The overlap isn't much on the kitchen door. The top required the most to be removed. Of course I forgot to take photos, but I drilled a series of holes just below my cut line then used the pliers to pry away the compromised wood and finished the cut with the box-cutter and sanded the cut smooth. The door fits.
Many Fairfield builders are closing off the door to allow for a better kitchen arrangement because the room designated as the kitchen has little wall space. I decided to leave the door for two reasons. First, this house does not have siding, so how would I cover or conceal the the patched wall on the outside? I'm not up to solving that problem. Second, most turn of the century (20th) kitchens had exterior doors--a backdoor. While this door is located in the front just around the corner of the front door, it is still a kitchen door that the lady of the house would have open in the summer to help cool the kitchen while she baked or cleaned. And most of those kitchen doors had a screen door too, so I'll add a screen door.
Inside view. I wanted a dutch door or a farmhouse door with the upper half a window, but I couldn't find one in half scale. This one will do and will be enhanced with a screen door.
I couldn't wait any longer to apply the primer coat of paint. I'm using latex house paint as my base coat. I even put some in the kitchen just see what a clean interior looks like. I may go ahead and prime all of the interior walls later, but first I'm going to continue working on the exterior. I have some exciting things planned.
This little house is so cute. There are not many examples out there to learn from, so if you have built the Fairfield send me photo or find me on Instagram (click here) or Facebook or direct me to your website, blog or social media.
Busy week ahead. We've having a picnic here Wednesday for our dinner group, so I've got lots to do. And this is county fair week. The granddaughters are showing their horses this week in the 4-H fair, but I can't go. Parts of the fairgrounds were converted to a hospital for COVID-19 patients and will remain that way until January. In addition, horse events are being held virtually, live-streamed on Facebook, so while the girls get to compete in only two events today, no grandmas allowed--actually no spectators, so little Lily and I will hang out today. We'll go to Hobby Lobby and shop for the picnic.
Update: Had a lovely day with Lily. Bought more 1/16 basswood for the stash and 3/32 plank for the attic false walls.
Wishing you a great and productive week.
Thanks so much for visiting.
































































