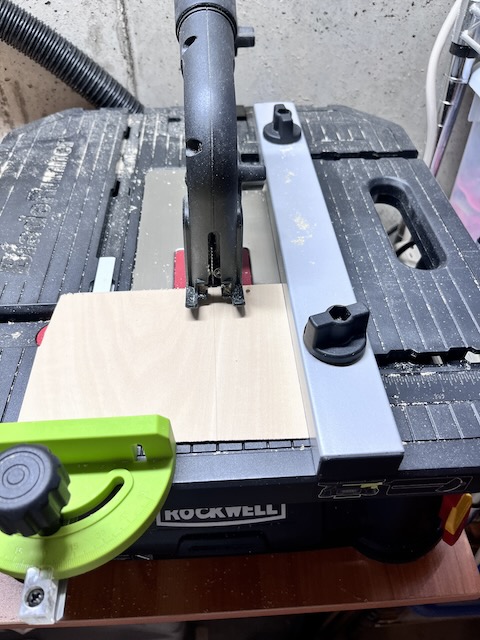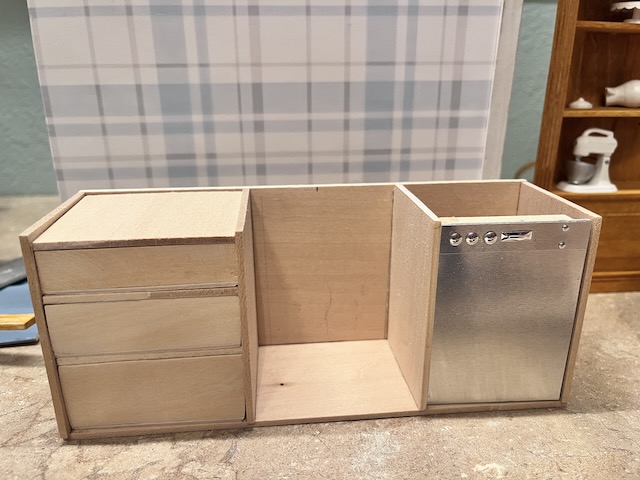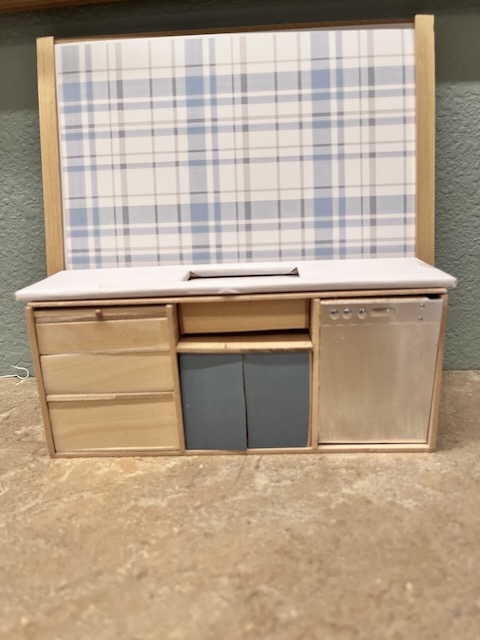"Today's the day," I said to myself. I have put off gluing in this cupboard and then put it off again and again. First, though, I had to add the wallpaper: gray scrapbook paper and printed tile from Jessica Cloe, printed on glossy photo paper. Then the moment of truth. But wait. I had a thought of redoing the cupboard doors to match the ones on the other wall. I took another look at the unit and realized that the doors weren't that bad and what a chore another re-do would be. What if the new doors didn't fit the best or the hinge pins give trouble. So I got rid of that cray idea and moved forward with the installation.
I had installed a light on the wall to light the stove, but it was awkwardly installed and not very reliable, so, no light in the stove hood.
I smeared Gorilla wood glue on the top of the hood and on the backs of each cupboard, placed the unit, and taped it in place best I could.
Then I added the cupboard and glued all the wood pieces in place. The cupboard ended up being a smidge longer than I wanted it, but the long edge will be on the back side, so it won't be that noticeable. I was not going to remake it.
I wanted install this cupboard before I installed the wall because of its weight. I wondered if it would have been better to glue it directly to the wall rather than on the wallpaper because of its weight. On advantage to gluing items to the wallpaper comes when it's time to renovate--which I cannot even imagine doing.
And here it is. I am really pleased with the results.
I wonder why I procrastinated so long putting the cupboard in place? I love how it looks. And the restyled cabinet with the gas cooktop that Jodi Hippler 3-D printed. Perfect. The oven was pried from its previous spot as a built-in oven kit came from Elf Miniatures in the UK. The drawer below it is a fake as the only non-opening drawer in the kitchen. I still need to glue the counter top into place and do some touch-up painting.
The kitchen really is coming together. I borrowed the door shelf from the top balcony the Pink Farmhouse where it really served little purpose. I created this vintage stand from door that I had removed from the old farmhouse during it's renovation--well, I take that back. I think I used the original doors, but bought new ones and decided not to use them, choosing the originals instead. I think. That was a while back. Anyway. The shelf fits here. I added the hooks. Still playing around with how I'll decorate it. For now a key ring full of random keys seems to fit.
While final touches such as spraying the sink top with Triple Thick and gluing in the dishwasher and touching up the paint are not complete, the kitchen really has come together nicely and I am enjoying the results. Last night I filled my little handmade basket with a philodendron that I threw together.
I decided to remove the pods from the large holder and put them in a little glass canister. I like that better.
With the kitchen nearly finished, I played around in the dining room. I decided to reposition the table to make room for a mini bar at the window. The chandelier is a Bindles kit. It was challenging, but I love it. The candles don't always want to stand straight though. And guess what the center piece is? Porcelain flower that are actually a pin. It's an antique piece; perhaps my grandmother's or at least that's the story. The rug is printed on paper. I hope I can find the file on my computer so that I reprint on fabric. And the clock needs a face. I may just leave the furniture natural. What do you think?
I am so ready to be done this house. With the kitchen nearly finished, I will be able to move on to the second floor which requires only finishing touches and no rebuilding. I am re-thinking the 3rd floor. I had thought a craft room, but I am rethinking. Maybe another bedroom.
The many hours that I've spend the last couple of weeks working on the details have paid off. We've had snow on the ground for days, so I have kept myself well entertained.
We did get out for a walk last week and I have to share
my little owl--well--he's not mine. We heard that there was a Northern Screech Owl along a walking path on the north end of Ft. Collins, so we went for a walk and there he was. He was not hard to find because there were half a dozen bird watchers with their 3 ft long lenses taking his photo as he slept. I used my Nikon 50-300mm telephoto to get some decent shots. He slept through the entire ordeal, even as a small crowd gathered to watch him nap.
We've heard, too, that there is young male Northern Cardinal on the other side of Ft. Collins so we will go see if we can find him. Cardinals are not native to Colorado, so he is indeed rare. And there's a pair of migrating swans wintering on a pond just down the road from here, so I'll be checking them out too.
I'd like to welcome Judy, my 50th follower--a milestone.
I'm so glad you dropped by. See you next time.
Have a great week.






























































