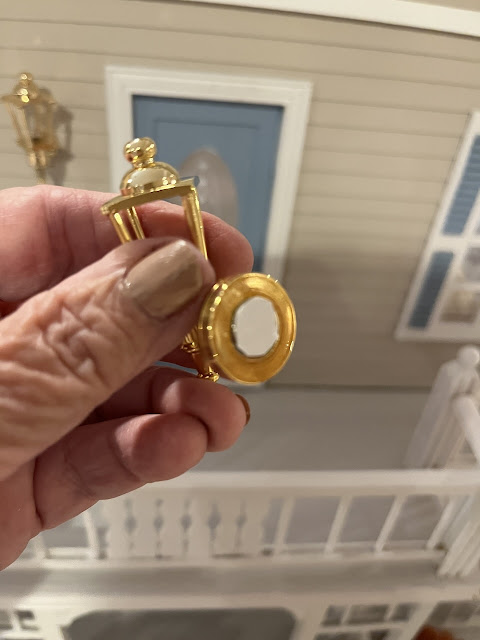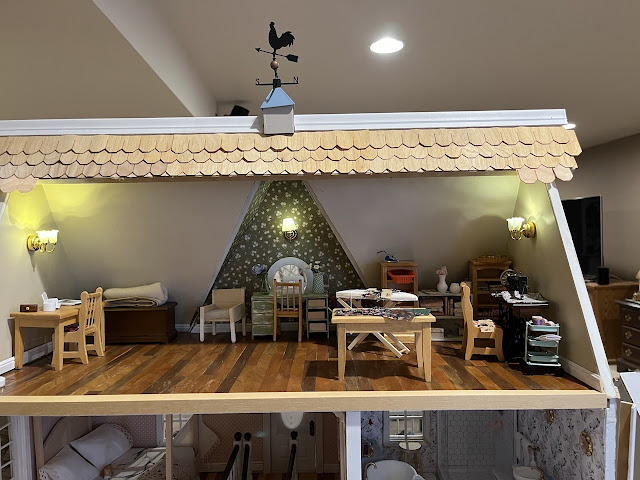I began the Dura-Craft Manchester Country Home in January 2021; now, today I can declare it finished--with a few minor things to tidy up. Here she and her garage sit with the final pieces of trim curing.

Roofing the garage finished the project. I ordered a pack of Greenleaf speed shingles that come in strips, 15 to a package, since they go on easily and quickly. I create a foundation template using Cricut's light colored veneer which is very thin, but holds up well and allows for easy, accurate placement of shingle strips. The hot glue sets quickly, reducing the margin of error. Once the glue sets, the shingles can be trimmed away from the back of the template with scissors, creating a nice, neat roof. I work row by row taping each row in place, lifting the shingles and run a bead of hot glue, press down and remove the tape. Once the template is finished, I glue it in place on the roof.
Outside Upstairs
I wanted the garage loft to reflect a "man cave," but it is a very small space so not all of the pieces that I had selected to give it a rough, rustic character would not fit, like the old white, soiled sofa in my stash that would have been perfect, a small bar with stools, a big screen TV, and a little wood burning stove--what character it would have added, but as it is the is barely space enough the shoot pool.
The pool table and light came from Factory Direct Crafts. I like this online store because of its flat rate shipping and extensive inventory, but I prefer to shop with individual artists. The deer came from a favorite local vender in Golden, CO who do does not have any social media but who is always at the Denver doll and toy museum fall show and sale with a wonderful collection of hunting, fishing, sport, and vintage miniature toys. The little blue garden chairs: Hobby Lobby. The wallpaper ordered from Itsy Bitsy Minis. Com and the flooring came from my scrapbooking card stock stash--only one sheet-- as did the light gray wall.
I grew up with a loft over an outside building where my folks ran their egg and poultry business. The loft served as an office and a place where the family could sleep on hot summer nights. The loft had a large window that opened out on to the flat roof where dad would take us out at to star gaze, teaching us about the constellations--thus the telescope. We called it "outside upstairs."At the other end of the spectrum of the Outside Upstairs loft, my brother has a swank room above his open garage car parking where he has the big screen TV with recliner seating, and the pool table.
I wrote in earlier post about the She Country Mustang, reflecting my own '67 coupe that stays hidden in our barn. What a fun drive it is--or was--and hopefully will be again. Anyway--do you personalize your miniature projects? Are inspired by your childhood or real life or your fantasy life when you create a miniature project?
This project will be finished when the roofs are painted, which I will do once the summer humidity dissipates. You can see how some of the shingles on the house have swelled from the moisture in the basement, a distinct disadvantage to the thin speed shingles.
I am now researching how to build a garden around the yard. That should keep me busy!
Mini Project
I needed a board on which to properly mount the deer trophy. My friend had cut some on his laser cutter, but I didn't have one for the deer, so I searched for a shield in Cricut Design Space and cut it out from 1.5 mm cardboard to make a stable base for the wood veneer using Cricut walnut veneer scrap in my stash.
It turned out perfect. On the left is the one my friend made for and on the right is mine.
Not all went well with this house--in fact I had a lot of problems, like not getting the apex angles cut right. As I ran out of wood, I just had to go with the mistake, so I had to find away to conceal the goof--which I am getting pretty good at.
I considered my options.
Neither fit the character of the house. So I made a little birdhouse. There will be more birdhouses for this project to come.
When I installed the porch lights, I literally forgot to install the second story right side light, which has bugged me all this time.
So I purchased a battery operated light for $20 from Miniature Crush on Etsy. It is a little larger and the LED is brighter, but I thought what the heck. The lights won't be on that much, but it certainly is out of place and the stick-um backing won't hold the magnet in place. So I probably will save this cute little carriage lantern for another project.
The attic sewing room was the last room to finish. I had become so frustrated with the wiring in this house that I have chronicled over the last year, that I decided to raid my stash once again for the various battery LEDs wall lamps that I've collected over the years. While their lighting, as I said earlier, isn't the same as the 12 volt lamps and the difference is noticeable, the lights won't be on that much. They look nice and install easily, but do cost more.
I unpackaged these lights so long ago that I think I lost the magnets that are adhered to the wall, making these little lights easy to remove, so I had to come up with replacement magnets. Somehow I ended up with a bag of various magnets that my SIL left with me and I found the perfect replacement.
Now the attic sewing/craft room is complete.
A mother's work is never done. I imagine the lady of the house is fixing school lunches to send with the kids as they begin their school year tomorrow. Have great year, kiddos.
I've already posted the grand tour of the kitchen in the previous, so the next posts I'll tour each room. I am now researching how to build a yard for this house and the Texas Farmhouse. The garden will require a lot of flower making, but I have collection of kits. I also have the Newbury pieces on the table waiting to be assembled. Really, I don't know why I am starting another big house!
AND as if that isn't enough, I have the Fairfield Renovation to complete. The posts for that work began June 29, 2020 in case you are renovating this house, but trust me, it is not a project for the faint of heart because it is half scale, making much of it hard to access once it is built.
The Fairfield by GreenLeaf is an adorable house with so many possibilities, so if you love this little 1:24 scale house, buy the kit, readily available on many online stores instead of tacking a reno project. I am working with a house that was probably built in the '80s, so it some very tough and rough spots. I'll complete the reno, but I'll never be satisfied with it. If you are looking for a reno project, do a 1:12 house that offers large open rooms that are easily accessible.
So glad that you stopped by. Leave me note if you visit just to say hi. Have a great week.
Ann
































Es una casita muy bonita.
ReplyDeleteFelicidades.
Un saludo
Well done on almost completing these projects! The house and garage look great and I look forward to seeing some landscaping.
ReplyDeleteGreat to see the finished Manchester house. Very satisfying for you I hope.
ReplyDeleteIn a few weeks I'm off to a doll house show and hoping for some things to catch my eye. It's been a busy few family months here so not much done on my dollhouse. I shall have to get on with some more rooms before the year disappears.