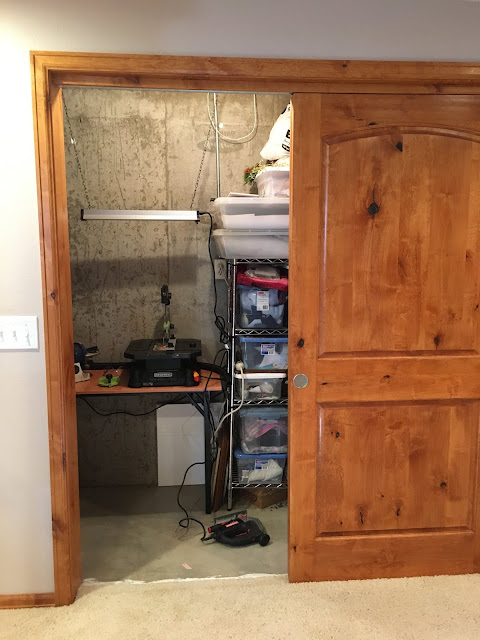I've been at this dollhouse building for a while now, fumbling my way through each build not really knowing what I was doing, making mistakes then trying to figure how to fix them so that they don't show. Seldom satisfied with my work and ever curious to find out how others do their miniature things, I discovered bloggers who are master builders, artists, and interior designers, and I learned where to go for help. So I am tackling another big kit house, with the hopes of building a charming house that looks well planned and well crafted, with as few amateurish mistakes as possible. I came close with Lily's house, the Cranberry Cove, but I followed the kit exactly without any modifications.
With my project there will be modifications or more accurately, I'll be kit bashing-- a very big leap for me.
Every now and then I cruse through the local Craig's List and eBay looking for good bargains on the vintage kits no longer in production. I am finding, however, that bargains are hard to find as the dollhouse building hobby seems to be regaining some popularity. But I got lucky and found this house for $40 in Denver on Craig's List not far where my daughter lives, so she was able to pick it up and deliver to me.
This kit is MFD wood, not the kit with the punch-out pieces from sheets splintering plywood, which makes it a solid, sound house that will easier to assemble with not tabs, slots, gaps between walls, and splinters. The floor plan is similar to the Real Good Toys Vermont Farmhouse.
Even with the seven room floor plan, I wanted more rooms. Both of my big houses have 3 room areas across the house, and 3 floors, so I decided to purchase Real Good Toys addition to add two more rooms. I assumed that it would be a perfect fit based on the photos on the company's website. I suggested to my husband what he could get me for Christmas and he was paying attention.
Note that kit does not come with doors pre cut in the side panel that will fit next to the exterior of main house as shown in the photo on the box.
After putting away Christmas--the basement is the staging area for all the decorating that goes upstairs--I unboxed the main house and did a dry assembly and partially assembled the addition. At this point the second story floors don't line up. I am hoping that they will line up once the the buildings are placed on their foundations.
In some old farmhouses, the staircase is in center of the house and perhaps in the main entry, so I tired facing the the stairs toward the door, but they are too long and crowd the door, so the only choice is facing them the way the kit is designed, to back of the house. I did some research to see how other builders customize and redesign the stairs and liked the idea of creating a landing to add some interest. I am thinking that the stairs will go on the other side of the wall and the landing will go other direction into the living room, for this room will either be the kitchen or formal dining room. I am trying to decide if the kitchen should be in the addition, but the big bay window screams dining room.



























New Year, new build, how exciting! I love the Dura-Craft houses. It looks like you are off to a great start.
ReplyDeleteOlá! Gostei muito do blog e já o segui! Quero convidá-lo a visitar e a seguir o meu blog de volta <3
ReplyDeletewww.pimentamaisdoce.blogspot.com